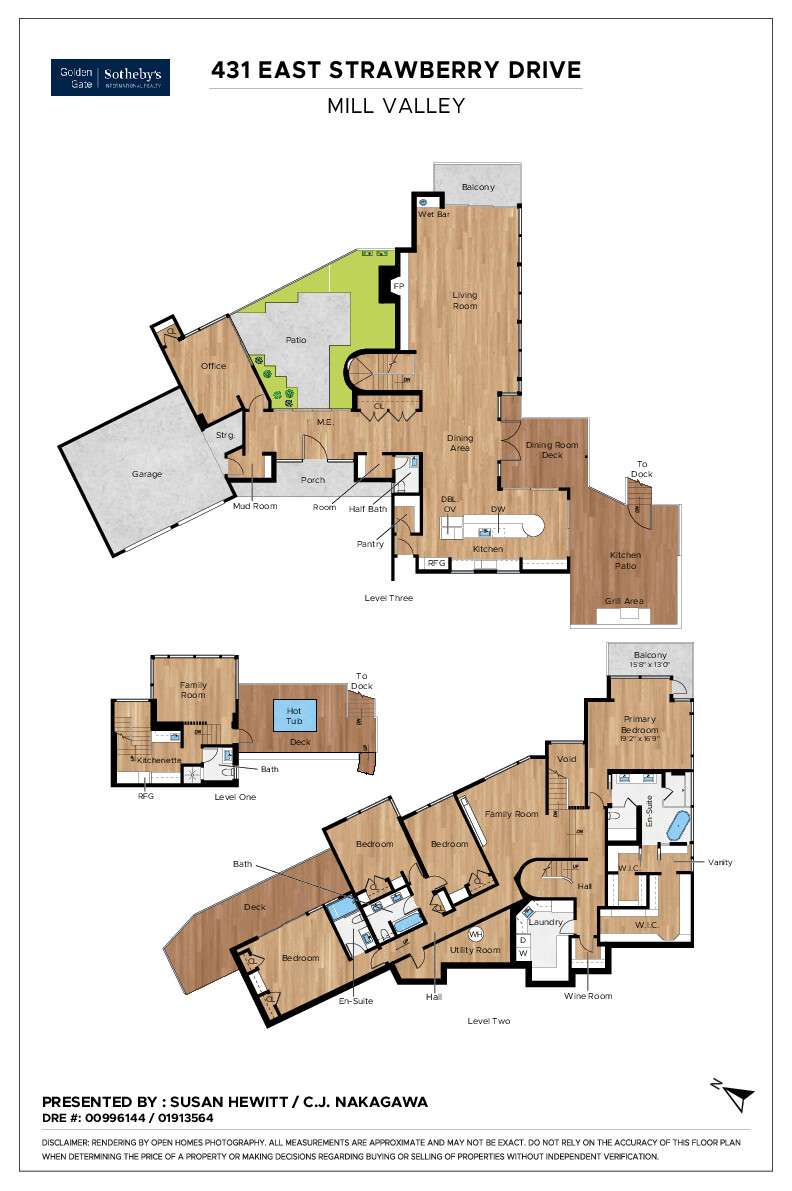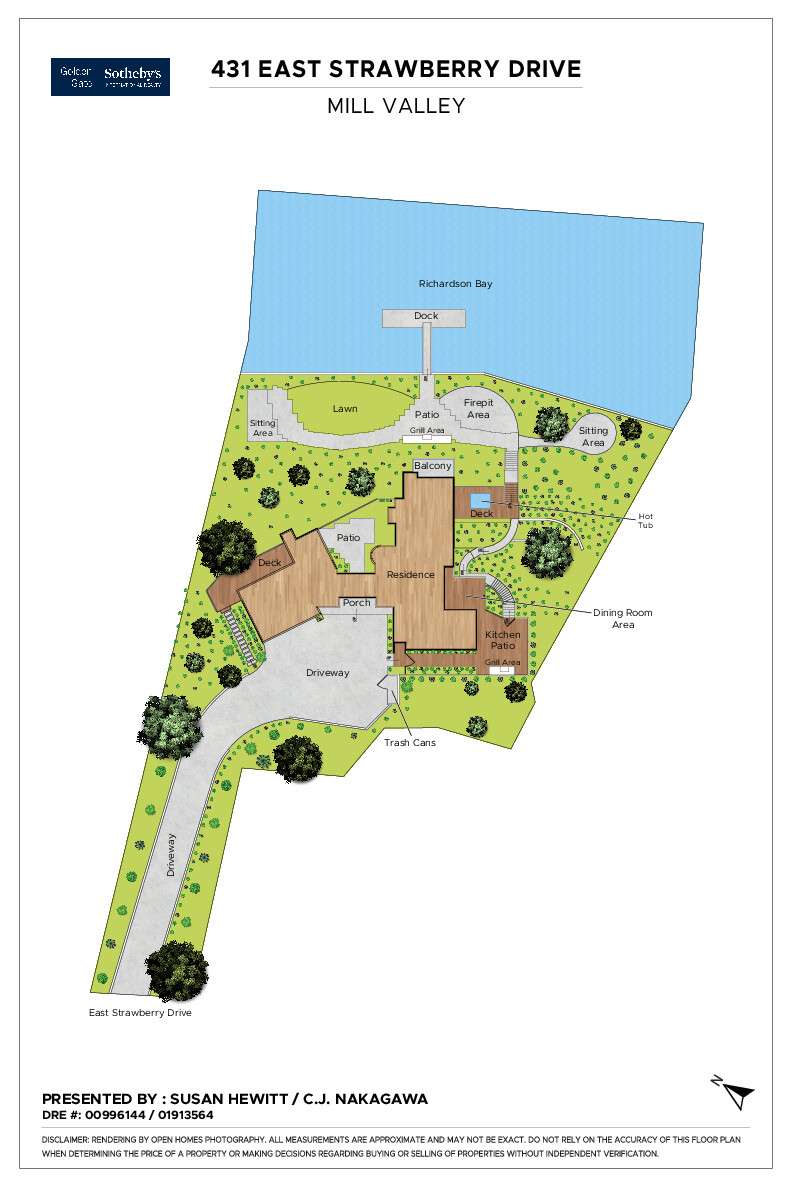The Golden Gate Group Presents
The Glasshouse on the SF Bay
$14,295,000
All Property Photos
Property Tour
Property Details
beds
5
baths
4.5
interior
5,775 sq ft
Meticulous craftsmanship is evident throughout the approximately 5,775 square foot, 5-bedroom, 4.5-bathroom residence, from the Cosentino Quartz countertops and Carrara marble accents to the high-end appliances that grace the kitchen. Designer light fixtures such as Apparatus and Bocci illuminate the neutral palette and intriguing textures, creating a serene atmosphere that complements the oversized Blomberg windows framing the picturesque San Francisco Bay views.
Location: Situated on the prestigious Strawberry peninsula, this home offers a private and exclusive waterfront lifestyle.
Modern Design: Sutton Suzuki Architects introduced dramatic elements with blackened steel and dark grey accents, adding depth and focus to the mix of siding materials outdoors. This home is not just a living space. It is a sanctuary of modern luxury and natural beauty, where every detail has been thoughtfully designed to enhance the contemporary living experience.
Luxurious Amenities: Indulge in the finest amenities, including a gourmet chef's kitchen with Viking and Subzero appliances, Apparatus light fixtures and designer fixtures throughout, spa-like bathrooms, built-in steel hot tub and more.
Primary Suite Retreat: The primary suite is a sanctuary unto itself, featuring a private balcony, unparalleled views and a luxurious en-suite bathroom.
Flexible Living Spaces: With multiple living areas, this home offers versatility to suit your lifestyle, whether it's cozy family nights or elegant entertaining.
Waterfront Living: Breathtaking views of the water, city skyline and bird sanctuary greet you from nearly every room, allowing you to unwind in a peaceful oasis.140' of linear waterfrontage and private boat dock.
Outdoor Entertaining: The expansive waterfront yard provides an ideal setting for hosting gatherings or simply enjoying the beauty of the surroundings. With plenty of space to lounge, relax and enjoy the view, you’ll find a designer outdoor kitchen at the water’s edge and also off the kitchen for al fresco dining.
Private Boat Dock: A rare feature, the property boasts its own private 30-foot boat dock and level shoreline, allowing you to easily access the waters for boating, kayaking, or simply enjoying the scenic views.
Property Details:
Bedrooms: 5
Bathrooms: 4.5
Property Size: 5,775 square feet
Lot Size: .9776 acres
Garage: 2 car garage of 630 square feet
Year Built: Designed originally by renowned architect Henrik Bull and originally constructed in 1966, redesigned by Sutton Suzuki Architects and fully rebuilt 2024.
Floor Plans


about this
Neighborhood
The neighborhood's allure begins with its lush surroundings. Towering redwoods provide a majestic canopy, creating a sense of tranquility that permeates the air. The streets wind gently through the landscape, revealing glimpses of manicured lawns and vibrant gardens. Each residence, a testament to the distinctive charm of Strawberry, boasts architectural styles that range from classic to contemporary, contributing to a visual tapestry that reflects the diversity of the community.
Winding roads lead to enchanting parks and open spaces, inviting residents to embrace the outdoors. Strawberry's well-maintained parks serve as gathering points for families and friends, where laughter echoes against the backdrop of nature. The scent of blooming flowers mingles with the aroma of towering eucalyptus trees, creating an olfactory symphony that defines the neighborhood's character.

C.J. Nakagawa
Golden Gate Sotheby's International Realty
#1 Team at Golden Gate Sotheby's
- DRE:
- #01913564
- Office:
- 4154072151
www.thegoldengategroup.com
Top Ten Team SF Bay Area

Susan Hewitt
Golden Gate Sotheby's International Realty
Realtor® Associate - Top 1% Producer
- DRE:
- #00996144
- Office:
- 415.407.8349
www.thegoldengategroup.com
Sotheby's Top 100 Worldwide
Get In Touch
Thank you!
Your message has been received. We will reply using one of the contact methods provided in your submission.
Sorry, there was a problem
Your message could not be sent. Please refresh the page and try again in a few minutes, or reach out directly using the agent contact information below.

Susan Hewitt
Golden Gate Sotheby's International Realty
Realtor® Associate - Top 1% Producer
- DRE:
- #00996144
- Office:
- 415.407.8349

C.J. Nakagawa
Golden Gate Sotheby's International Realty
#1 Team at Golden Gate Sotheby's
- DRE:
- #01913564
- Office:
- 4154072151